At Uptown Worthington, a 103-acre former Brownfields site in Malvern Pennsylvania, O’Neill Properties Group envisioned revitalizing a former steel mill into a thriving town center featuring retail shops, restaurants, a bowling alley, a movie theater, offices, and residential units. Twenty-four buildings were proposed to be constructed for the town center, along with three bridges to cross a stream that flows from the west to the east across the property. Twelve retaining walls were proposed with eight located along the stream. EEI performed an extensive subsurface investigation at the site for each of the major structures proposed, followed by laboratory testing and development of geotechnical recommendations for each structure. The site is primarily located above a karst geologic formation that is particularly prone to the development of sinkholes. Foundation design performed by EEI for the buildings varied substantially given the vast difference in building types and bearing pressures. Many of the buildings and the bridge abutments were recommended to be supported on mini-piles. Shallow foundations were recommended where possible; however, subgrade improvements such as compaction grouting or impact piers would be required. Due to the limited strength of the overburden soils near the stream, the retaining walls in this area required staged construction. EEI performed deformation analyses and strength gain analyses to promote acceptable performance during construction and throughout the life span of these structures. EEI completed design of a 900-foot-long retaining wall with heights approaching 45 feet that features rock anchors and geogrid reinforcement. EEI is providing inspection services for ongoing construction.
Uptown Worthington
Location: Malvern, PA
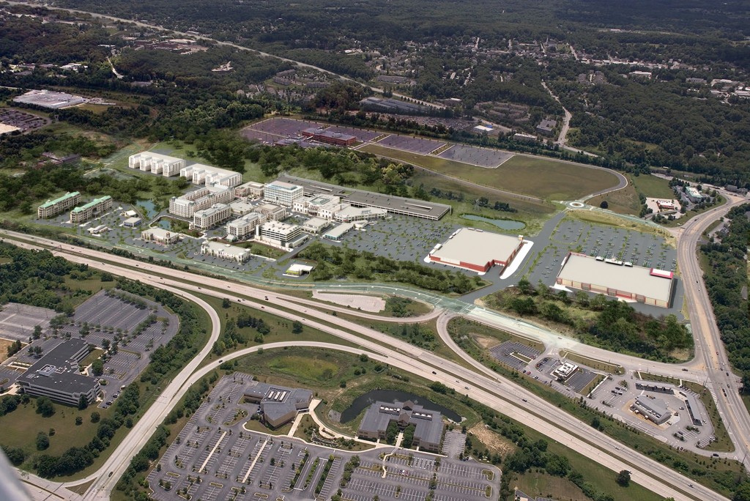
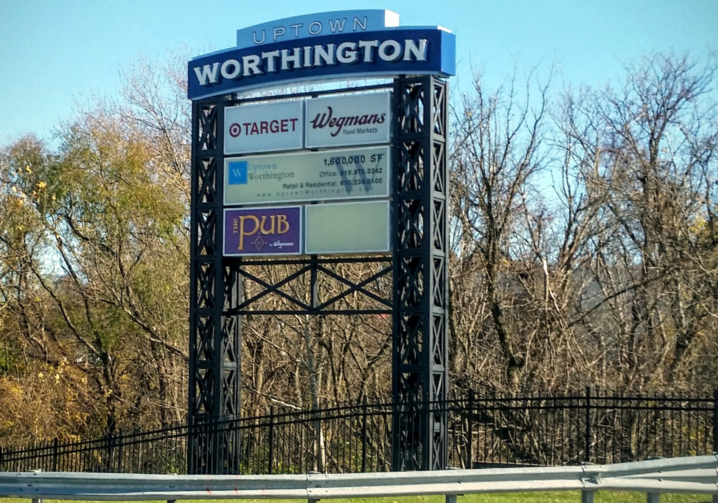
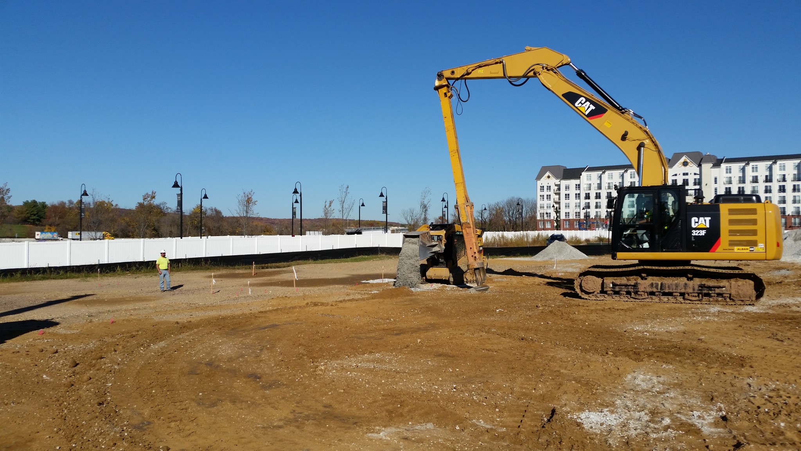
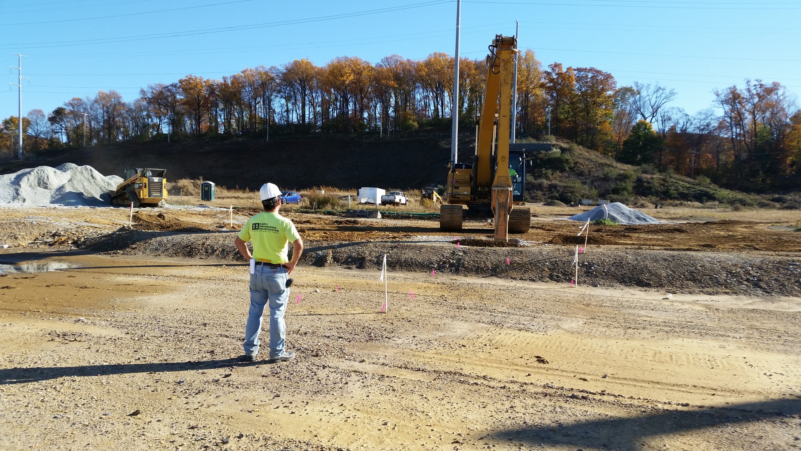
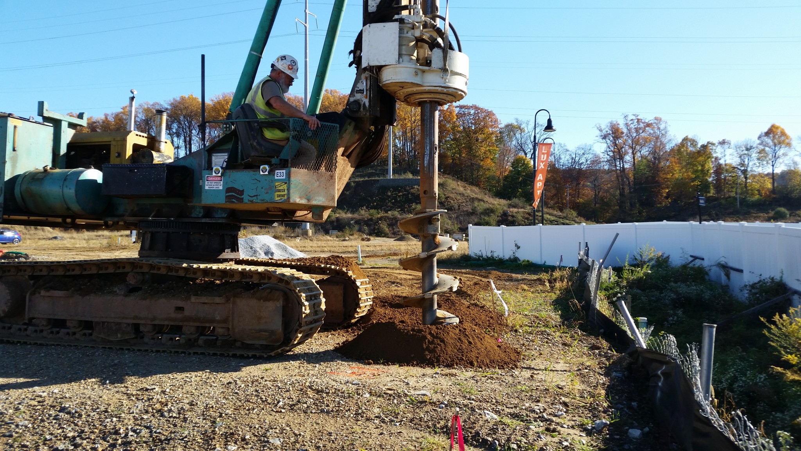
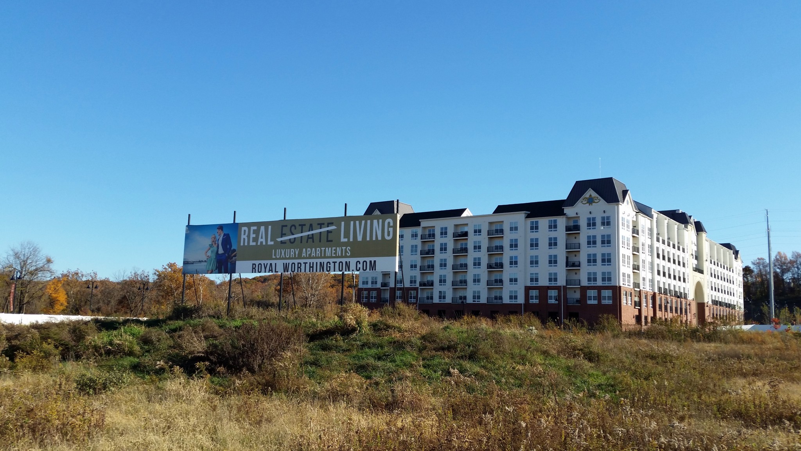
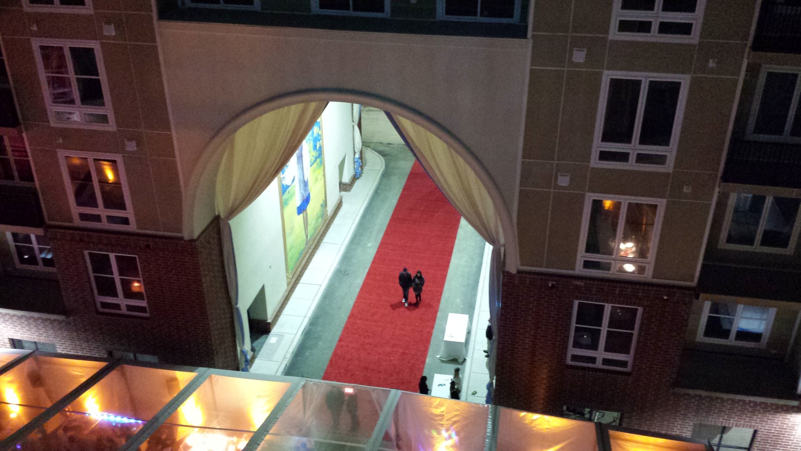
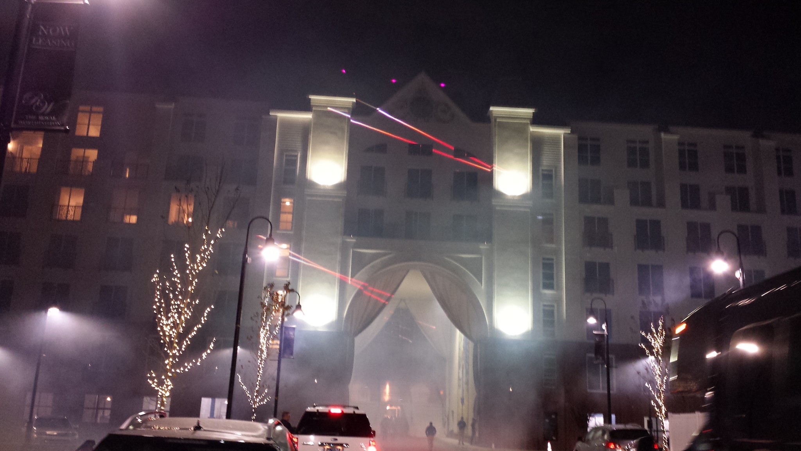
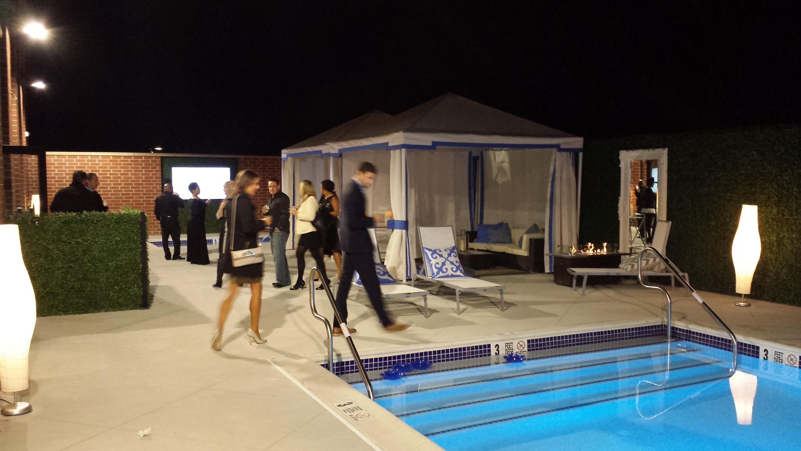
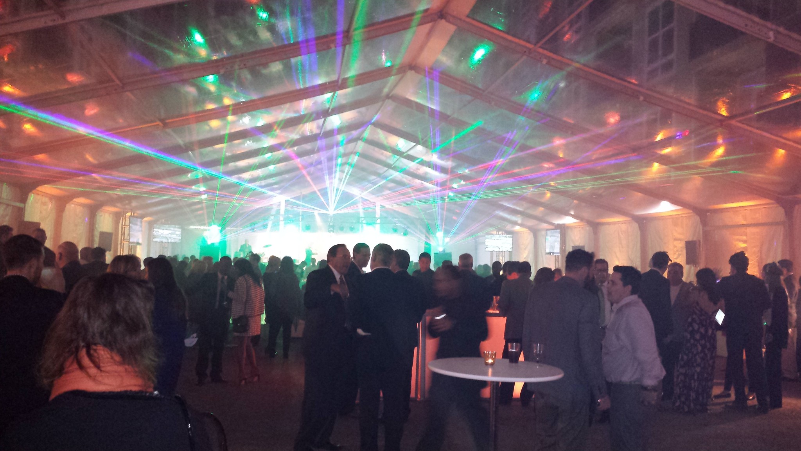
Follow Us