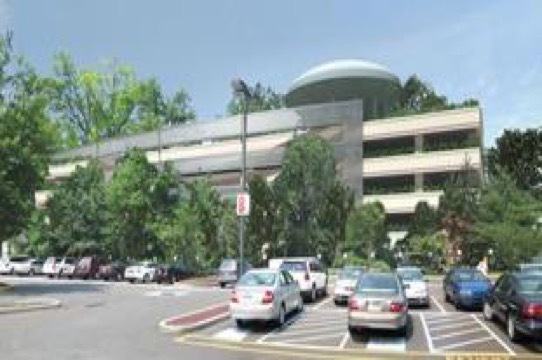The project consists of a new four-level, 600-space parking structure at Fox Chase Cancer Center in Philadelphia. The project is part of an overall $1-billion expansion of the hospital campus, designed to increase critical hospital infrastructure. The site of the new parking structure consists of steeply sloping terrain. As a result, a complex earth retention system, attached to the structure on three sides, was designed in order to compensate for these site challenges. The parking structure includes a pedestrian walkway, which will connect the garage to the medical office building. The garage will be designed with provisions for a future two-level expansion.
Fox Chase Cancer Center Garage
Location: Philadelphia, PA

Follow Us