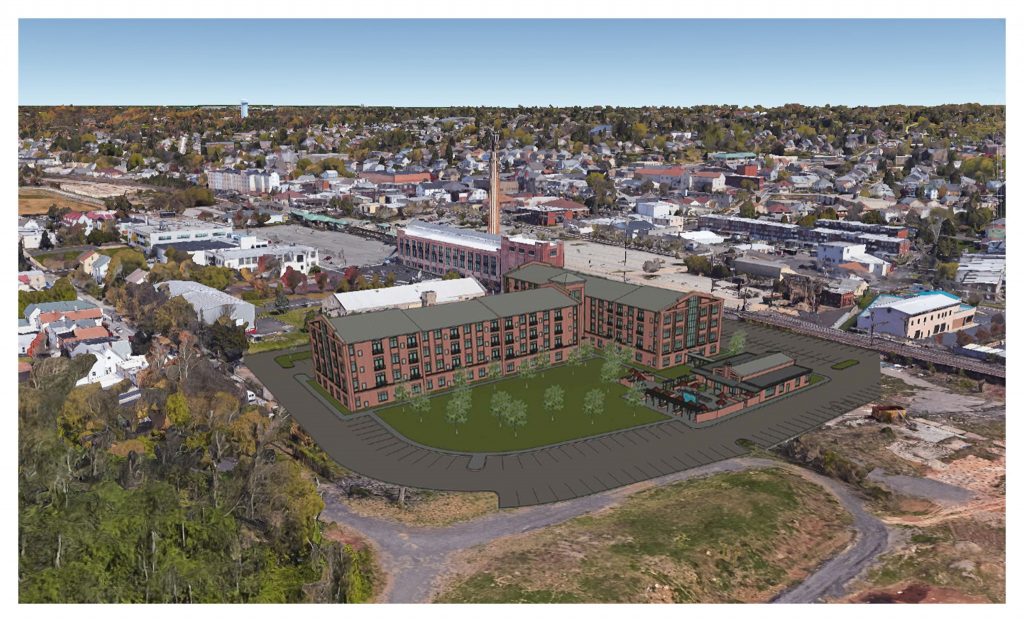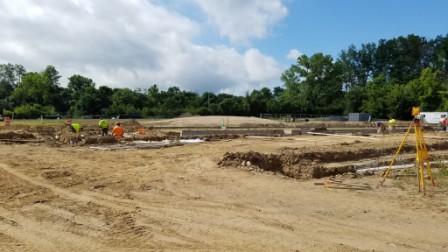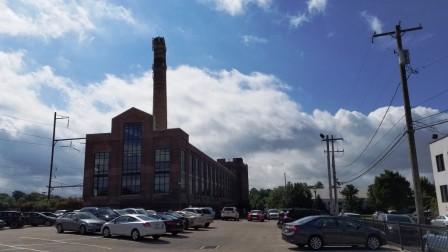Ambler Crossings is a proposed residential community that will be located on a revitalized Brownfield site. The new 34,500 sq. ft. community will consist of two 4 story buildings that include full basements. In addition, Ambler Crossings will feature a 5,000 sq. ft. community center, green area, pool and patio. The buildings were designed by Kramer+Marks Architects and are being developed by Summit Realty Advisors, LLC.
EEI preformed a geotechnical investigation that included standard test borings and test pits. We currently are providing inspection services during the construction of the facility. Also, a geotechnical investigation and construction inspection services were previously performed by EEI for the renovation of the former Boiler House that sits adjacent to the residential community.
- Rendering prepared by Summit Realty Advisors, LLC



Follow Us